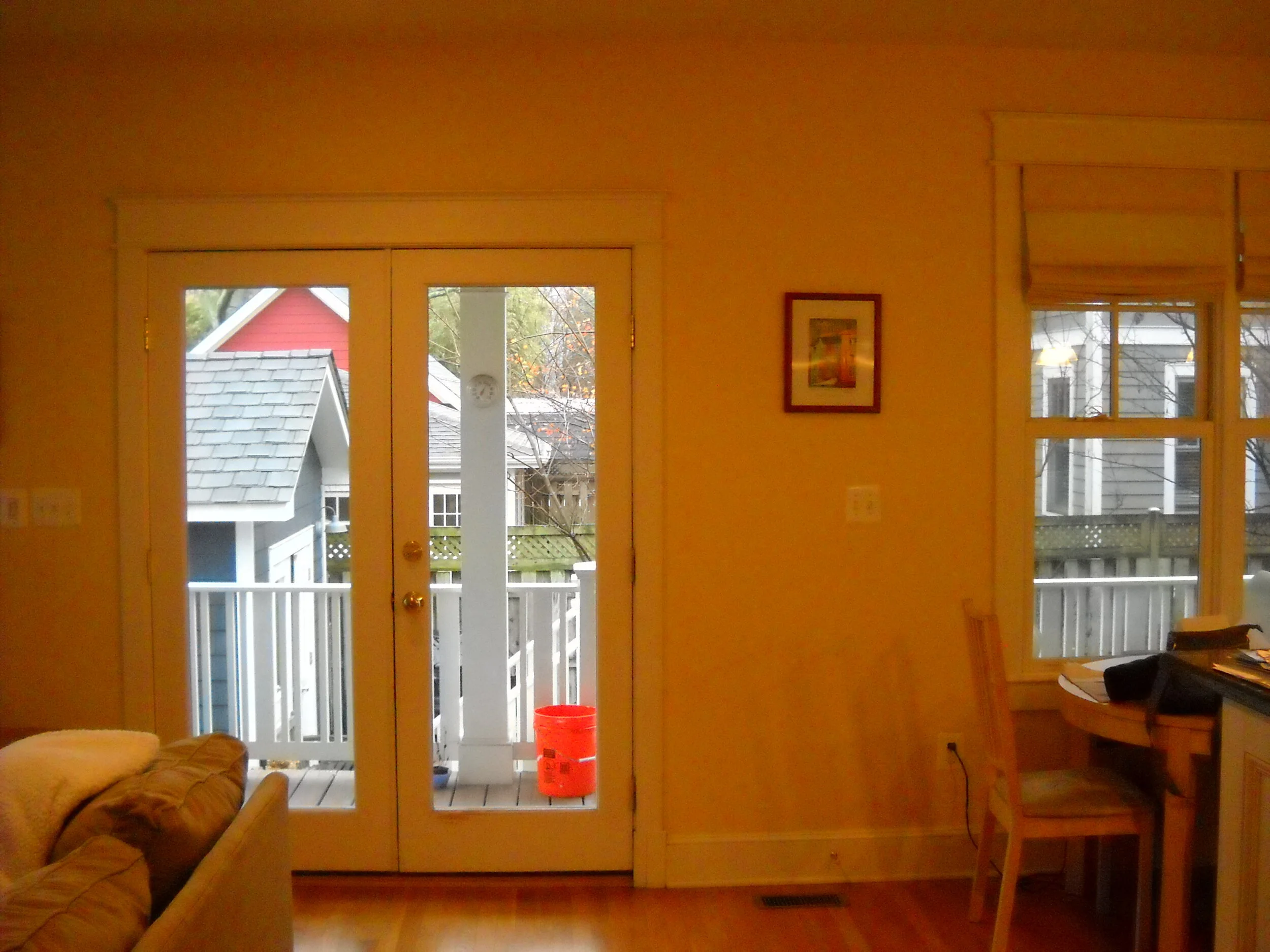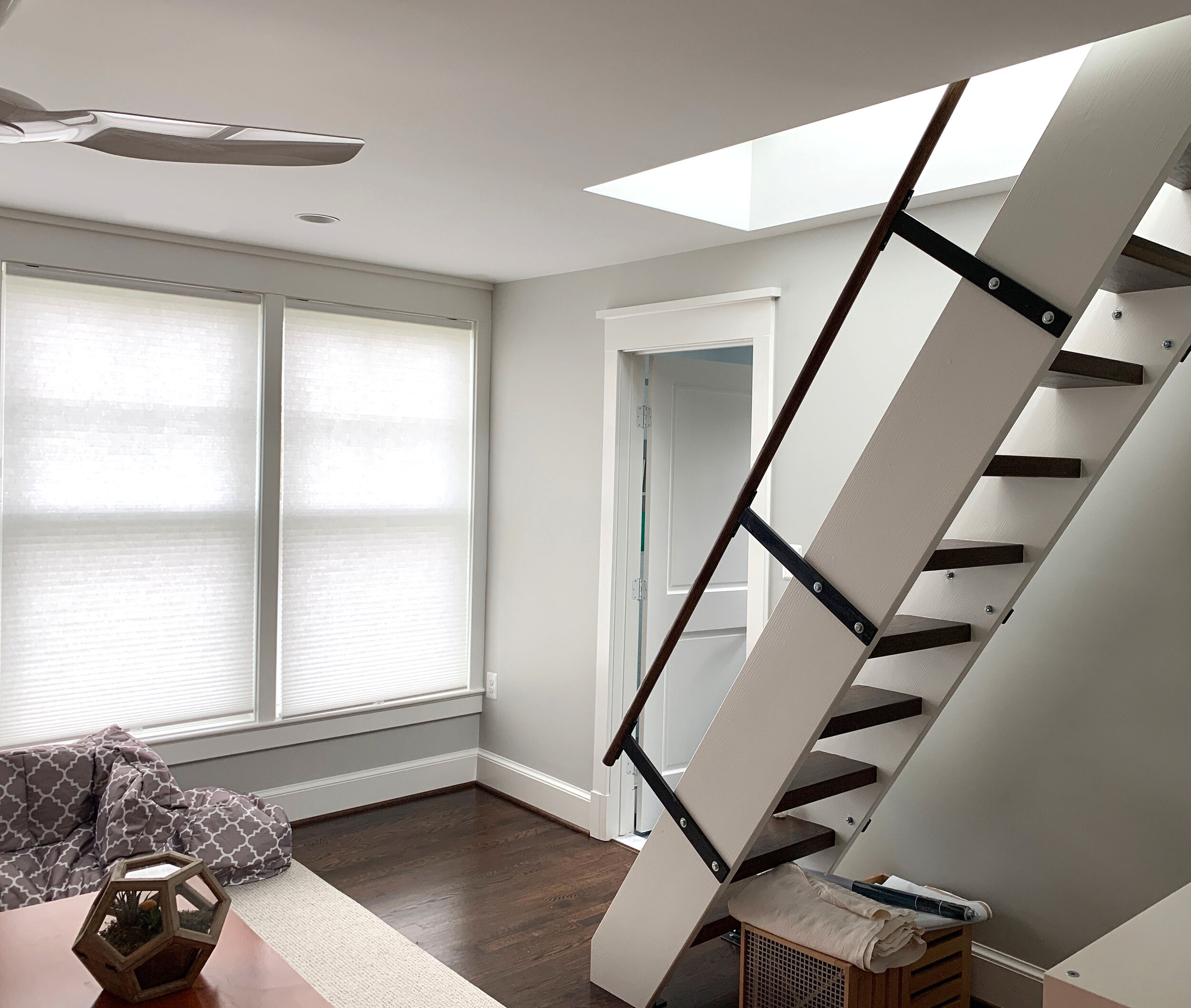Addition to and Renovation of an Arlington, VA Residence





















This Arlington, VA residence faced numerous challenges: a small, cramped entry foyer, limited flow and connections between the first floor living spaces, and a small (10ft x 10ft) U-shaped kitchen which was poorly laid out with small lengths of counters interrupted by appliances. The kitchen was located at the rear of the house and shared space with a small breakfast room and with the family room. Limited windows along the rear of the house made the kitchen and family room dark and cut-off from the yard.
Menassa Architecture addressed these issues by providing a more appropriately scaled foyer and connecting the public rooms of the house with two 8ft wide pocket doors located between the music room, the dining room, and the living room.
The kitchen was allowed to encompass the full depth of the room and was re-centered so that the kitchen sink, the cabinetry, and the new island centered on the room itself and on the fireplace located across the room in the family room. Three large windows were centered above the kitchen sink and provided ample light.
Menassa Architecture designed a two-story addition at the rear of the house with a window-lined breakfast room and built-in bench and a small office on the first floor. The second floor featured a new dressing room and master closet. The master bathroom was enlarged and features a double vanity and a large two person shower with frosted windows which allow natural light to fill the space.
The existing stairwell was rebuilt and opened up so that it visually and physically connects all floors. The walls of the stair hall were lined with painted wood paneling to help unify and add scale and detail to the stair hall on all floors.
A third floor was added to the residence which provides an additional bedroom, full bath, and casual living area with a ‘ship’s ladder’ to the new roof deck which offers views to Washington, DC.
