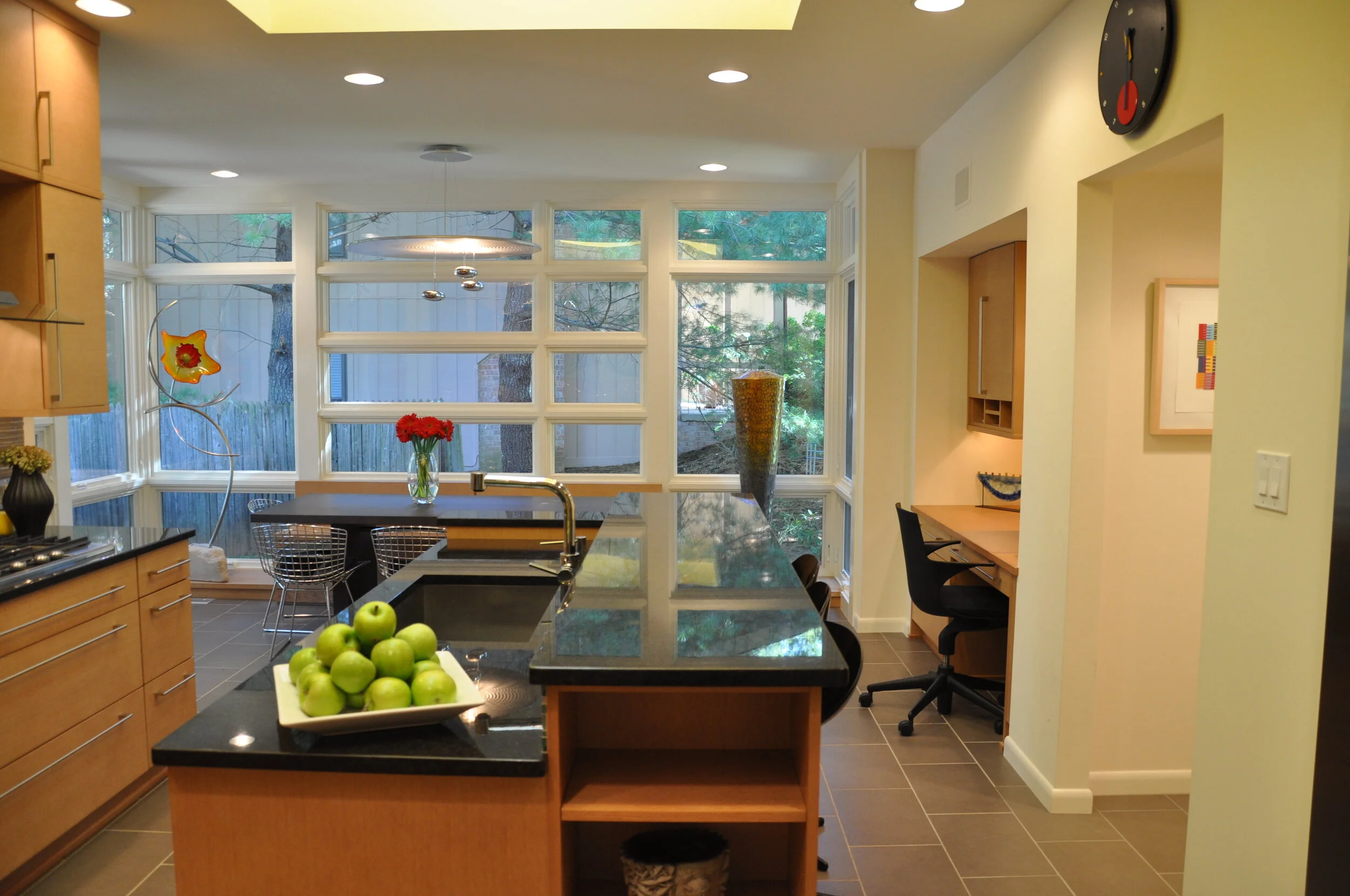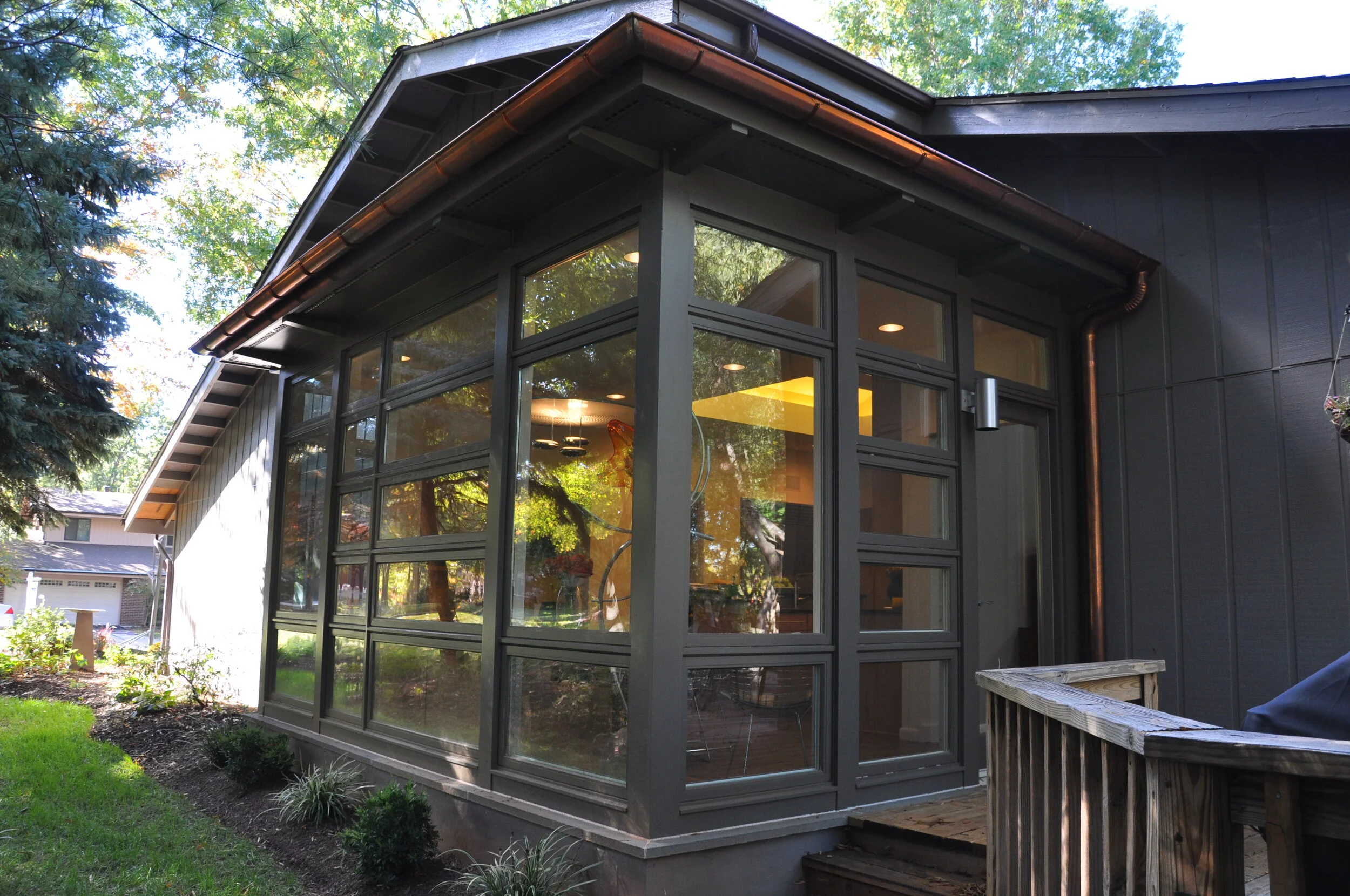Addition to and Renovation of a Private Residence: Potomac, MD




























The Owner’s of this Potomac, MD residence enjoy cooking and entertaining. As avid modern art collectors, they prefer clean lines and a more contemporary aesthetic. Their home, built in the 1970’s, had some interesting features, but was very dark and visually cut off from their yard. The space was further limited by a small kitchen area and breakfast room. Their existing foyer was dark and unwelcoming.
Menassa Architecture met these challenges with the addition of a modest ‘L-shaped’ addition at the kitchen (only 70 SF added) and by rethinking the circulation between the rooms. A built-in bench was designed adjacent to a new window wall with flanking sculpture platforms on either side for artwork. The window composition at the kitchen was repeated in the entry foyer to allow for more natural light. An existing sloped ceiling in the kitchen limited the ability to adequately light the room. Menassa Architecture’s approach included the creation of a vaulted ceiling area with concealed cove lighting and a new frosted glass laylight to provide additional light.
Existing stairs to the second floor were also renovated. Carpeting and decorative trim at the stringers were removed and replaced by light wood risers and treads, and a clean reveal detail between the stair treads and wall. A cable rail system replaced the metal and wood railing which was original to the house.
A second phase of the project introduced a detached screened porch and new deck with gentle stairs to the yard and small bluestone terrace with a firepit. Wood screened walls were used for privacy at the porch and repeated at the exterior grill to provide a finished and attractive enclosure.
