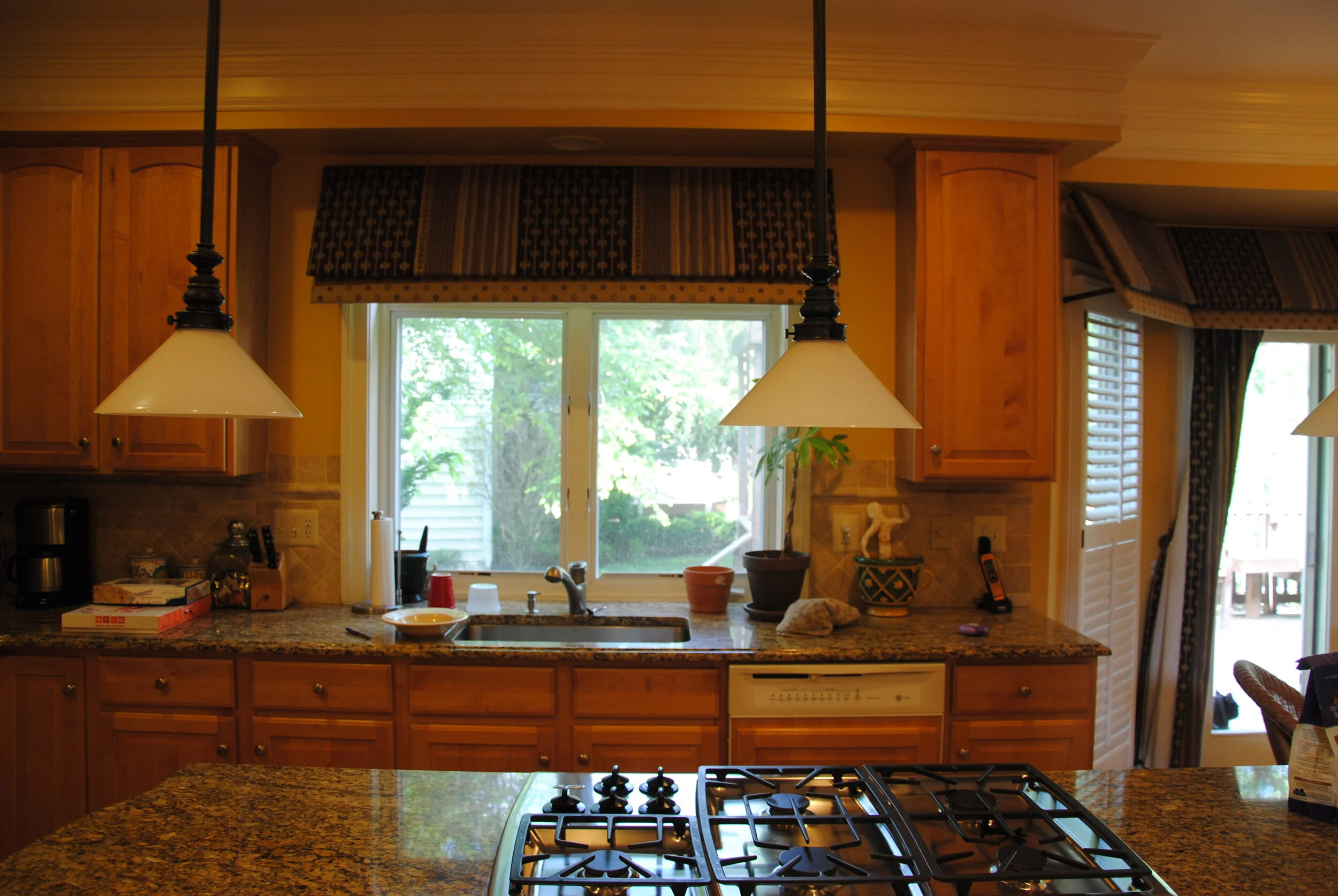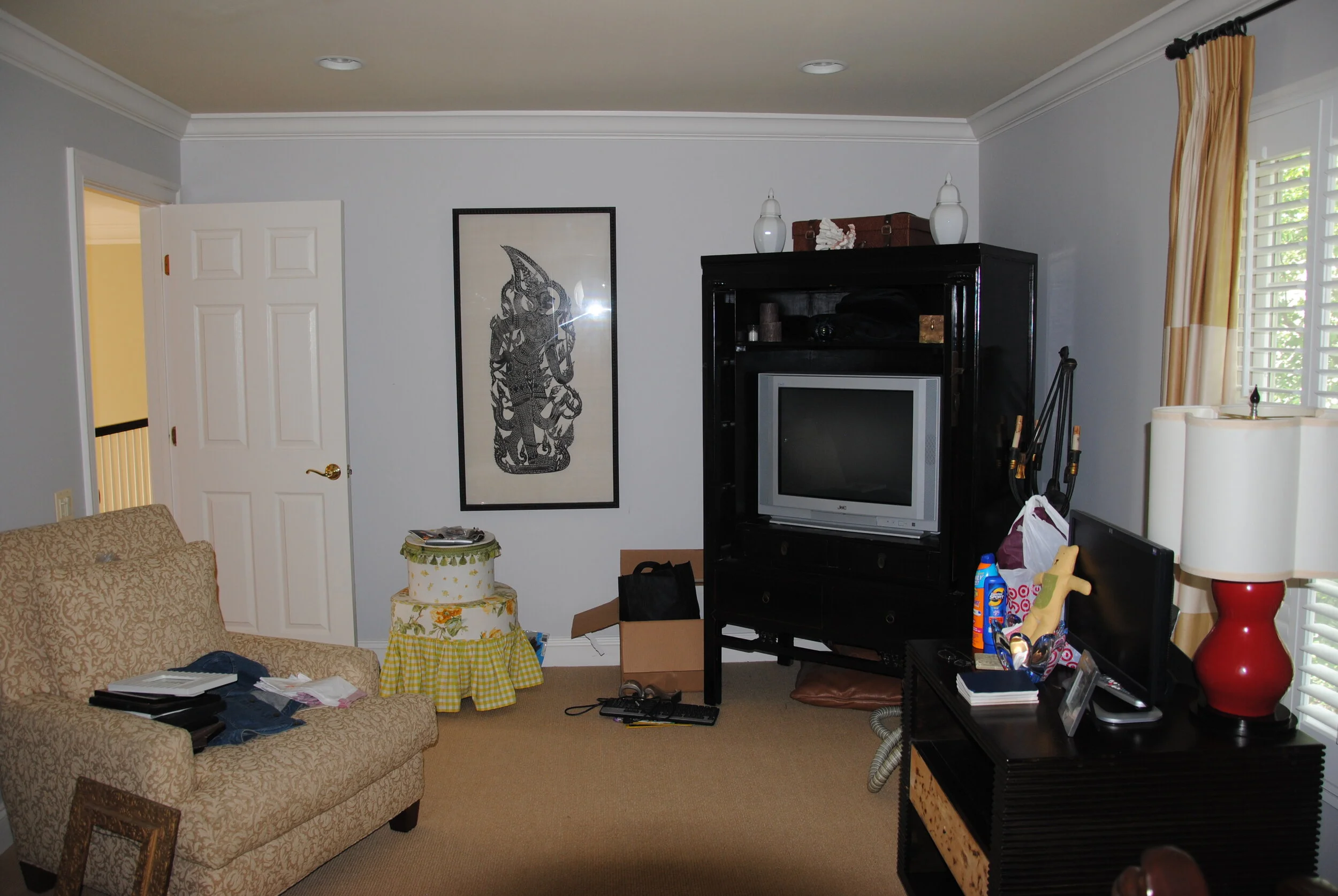Addition to and Renovation of a Private Residence: Potomac, MD





















The Owners of this Potomac, MD residence were not satisfied with many aspects of their existing kitchen, breakfast room, and family room. Their existing residence had a small, poorly arranged kitchen, which was dark and offered limited counter space. The adjacent family room had similar problems, it was poorly arranged, hard to furnish, and it had a fireplace which was located on the side wall of the family room, blocking views and connections to the backyard and deck.
Menassa Architecture’s design approach included a modest addition at the kitchen which houses a new range with a custom-designed hood enclosure, a large island with seating, a new breakfast room with walk-in pantry, and the re-configuration of the existing family room.
Menassa Architecture also designed custom millwork which houses a new gas fireplace, conceals the television behind sliding wood doors, includes storage and display shelves flanking each side of the new fireplace. New beams at the ceiling were used to visually organize and connect the two spaces and add interest to the ceiling plane. A new screened porch and stone terrace with seat walls for family gathering and entertaining completes the transformation.
